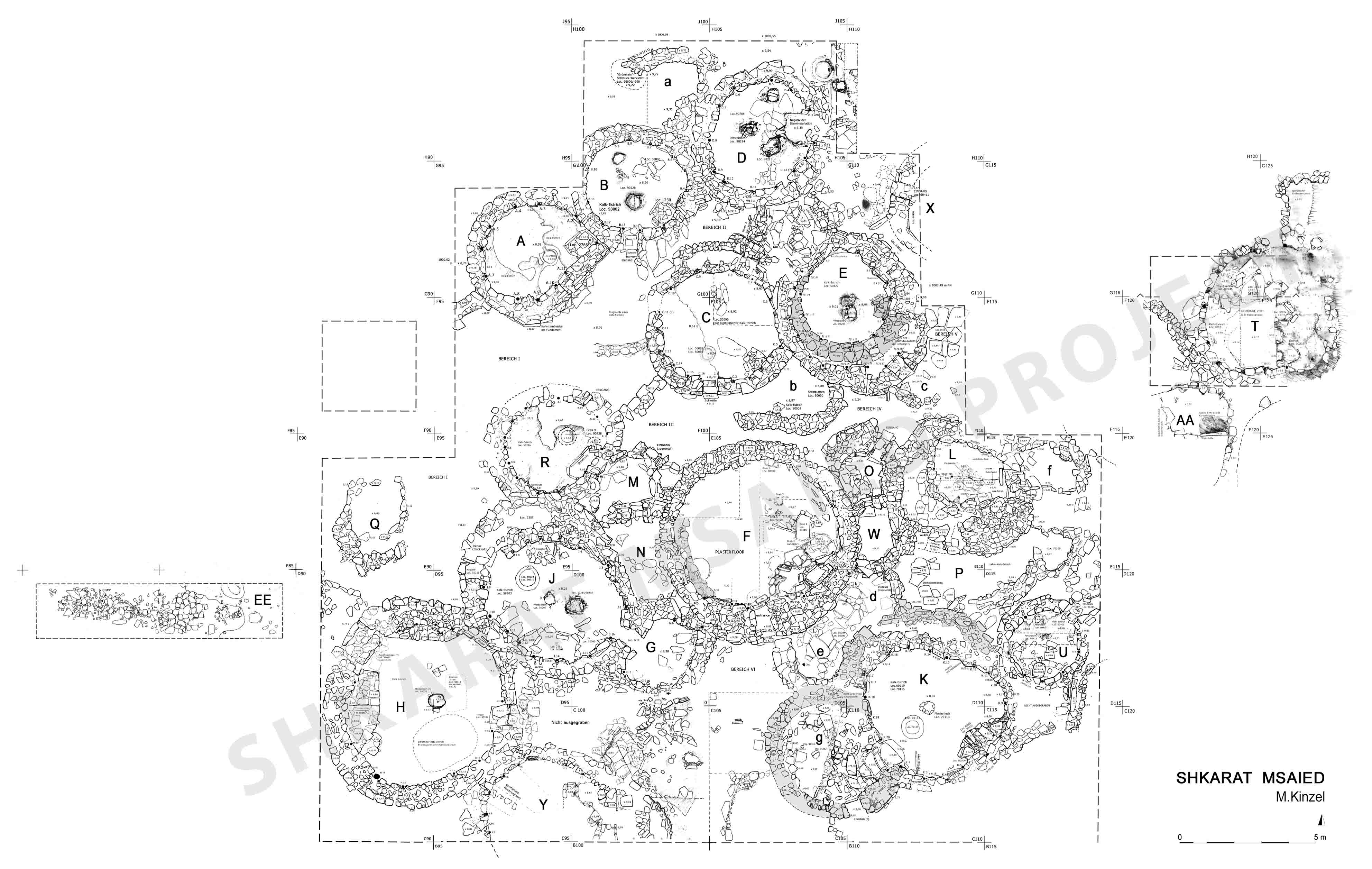
Shkarat Msaeid 2015: Top plan of site (after Kinzel et al. 2016: Fig.1)
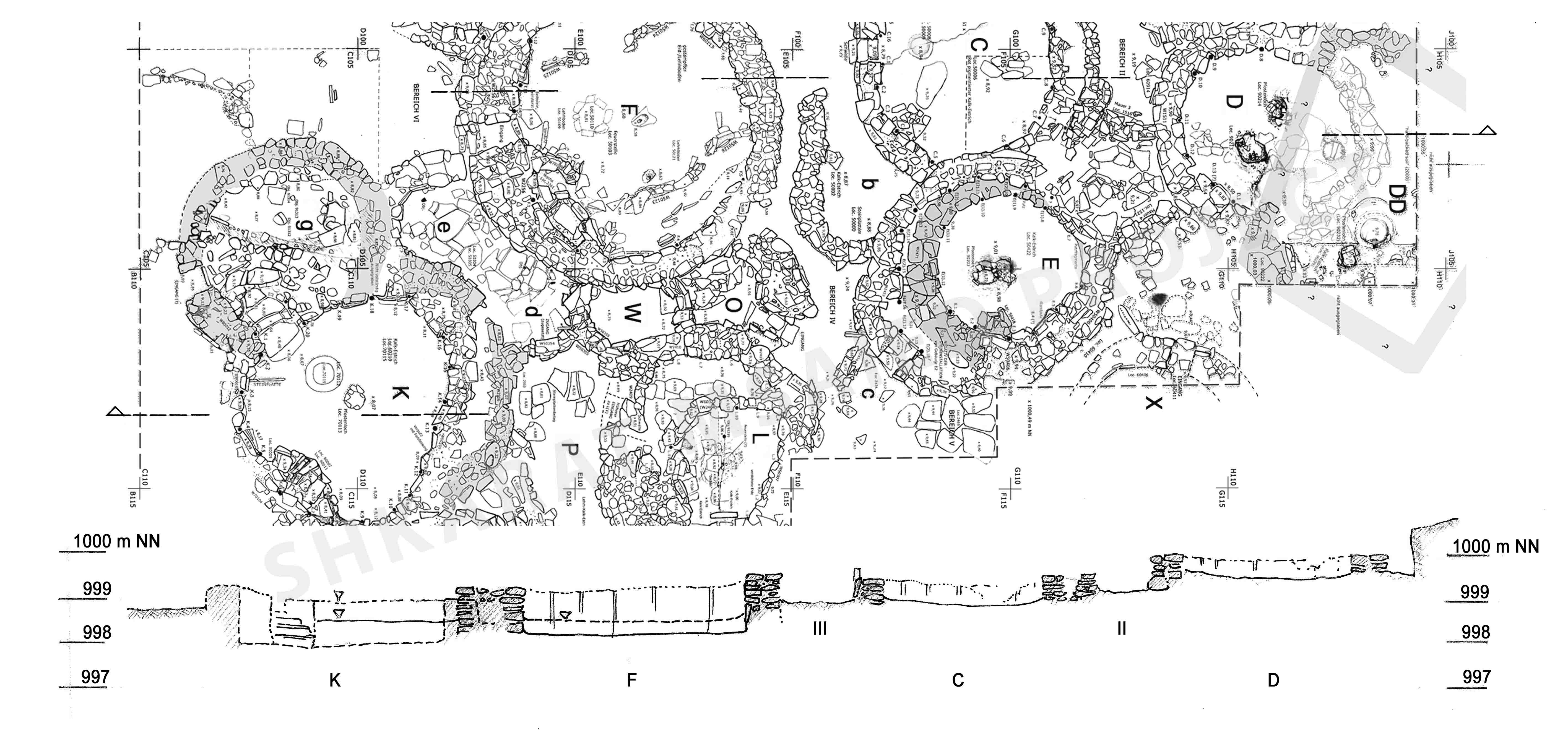
Shkarat Msaied: North-South cross-section through excavation area (after Kinzel 2013: plate 2.5.B)
About PPNB Architecture
The Neolithic building structures exposed at Shkarat Msaied is a remarkable example of PPNB-architecture. The roughly circular architectural units (A-E, F, H-J, K and R) are arranged in clusters with two or three units in each. In the areas between the circular buildings smaller rooms are placed (G, M-N, O), as well as a series of small enclosures (a, b, c) and partition walls (1-4) which seem to subdivide the outdoor areas into more restricted premisses.
The original surface of the site is sloping gently towards the west and south with Unit D erected at the highest level within the excavated area. Most buildings are not semi-subterranean in the sense of those in Beidha (Kirkbride 1966: 18; Byrd 1994: 647). Instead, at least some units, (e.g. B and D), seem to have been constructed on a roughly circular terrace, cut into the slightly sloping surface or sitting directly on the sloping surface.
Alternately, in cases of rebuilding (e.g. Unit E and F), the earlier walls were levelled and incorporated in the later construction. Surfaces in outdoor areas were sometimes covered with lime plaster (Part of Space I, Space III-IV) or with a stone pavement (Space II and V), and rose considerably as a result of successive events of replastering or repaving. Earthen surfaces also occur (e.g. Most of Space I , Space VI, VII and VIII). The larger buildings (F, H, J, and K) in the southern part of the excavation area are cut into the slope surface and have a semi-subterranean appearance.
The walls are constructed as double faced rubble stone walls using wadi pebbles and dressed sand- and lime-stone slabs. The stones were set into a mud/soil mortar which shows in some cases also the addition of lime. Walls were plastered with both mud and lime plasters. Floor were covered with (lime) plaster floors, greyish-white in colour, hard packed mud floors or paved with large sand/lime stone slabs.
The Shkarat Msaied Project is cooperation partner of the Near Eastern Neolithic Architecture (NENA) Initiative.
References:
Byrd, B 1994
Public and Private, Domestic and Corporate: The Emergence of the Southwest Asian Village. American Antiquity 59/4: 639-666.
Kinzel, M. 2013. Am Beginn des Hausbaus. Studien zur PPNB-Architektur von Shkārat Msaied und Ba’ja in der Petra-Region, Jordanien. SENEPSE 17, Berlin: ex oriente.
Kinzel, M. 2014. Überlegungen zur Raumgestaltung und Wegeführung in der neolithischen Architektur Südjordaniens. In: Kurapkat, D., Wulf-Rheidt, U. (eds.): Die Architektur des Weges - Gestaltet Bewegung im gebauten Raum: Diskussionen zur Archäologischen Bauforschung Internationales Kolloquium in Berlin vom 7. bis 11. Februar 2012 veranstaltet vom Architekturreferat des DAI Diskussionen zur Archäologischen Bauforschung 11, Berlin 2013: 269-288.
Kinzel, M. 2019. Special Buildings at Shkarat Msaied. In: S. Nakamura, T. Adachi, M. Abe (eds.), Decades in Deserts: Essays on Near Eastern Archaeology in honour of Sumio Fujii, pp. 79-94. Tokyo: Rokuichi Syobou.
Kirkbride, D. 1966
Five Seasons at the Pre-pottery Neolithic Village of Beidha in Jordan. Palestine Exploration Quarterly 98: 5-61.
For further enquiries please contact Moritz Kinzel.
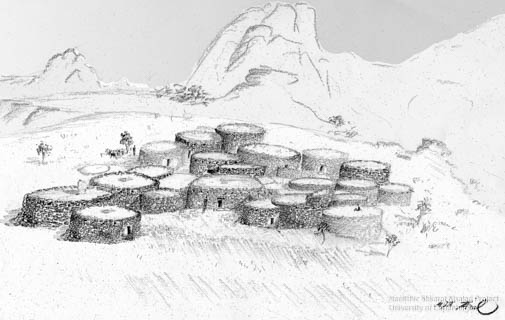
Shkarat Msaied, Reconstruction of the settlement (Kinzel 2013:Taf.2.86.A)
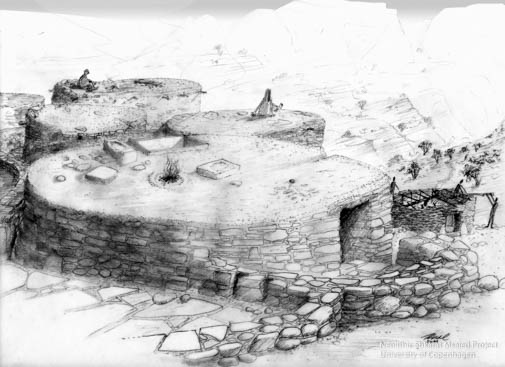
Reconstruction of Unit K (Kinzel 2013:Taf.2.62.B)
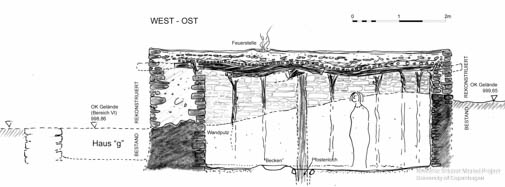
Reconstruction Unit K (Kinzel 2013:Taf. 2.62.A)
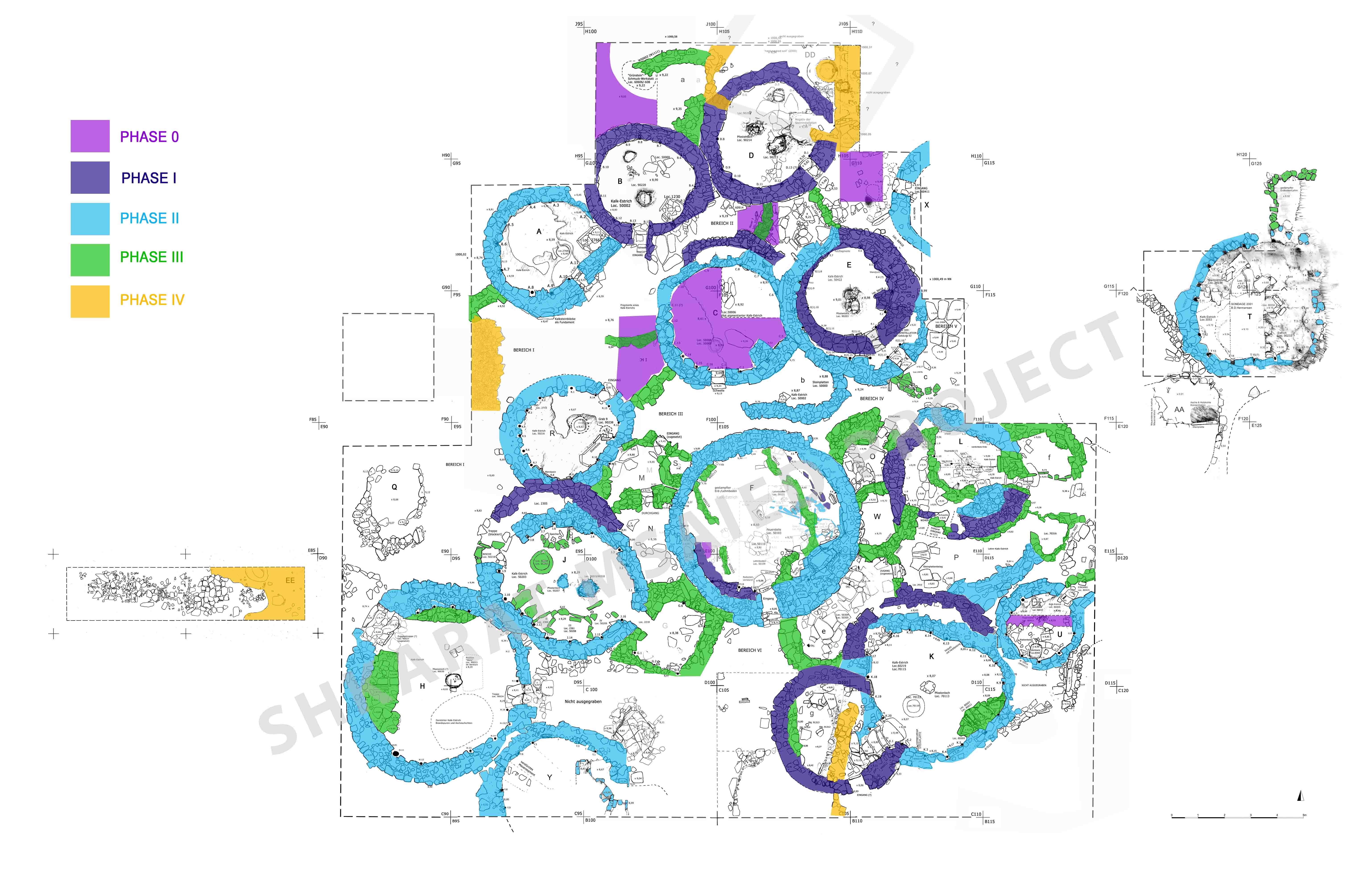
Shkarat Msaied: Simplified building phases (based on Kinzel 2013: plate 2.22)
